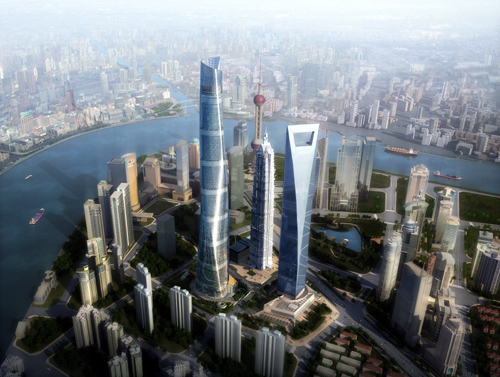15 January 2009
Sustainable Cities of the Future Part 2: Dongtan, China
Eco Garden-Home

Norman Foster: Eco-Friendly Resort in Bulgaria
11 January 2009
Bamboo Towers Beijing

08 January 2009
Copenhagen Arch

07 January 2009
Sustainable Cities of the Future Part 1: Masdar, UAE
Prefabricated Mini Homes
 The little house on the picture above, called the m-ch, has a price of no more than 50.000 euros and has the measures: 266cm x 266cm x 266cm and a weight of only 2,2 tons. With this microscopic size, this little mobile structure is able to support two people with every element a normal-sized home would have; elements such as a bathroom, a kitchen, bedroom, living room, etc. As a matter of fact, the home itself has all of the neccessary everyday installations fixed at fabrication; fridge, waterheater, microwave, airconditioner, shower, flat screen tv, sink, toilet, etc. As a matter of fact, a compact table can be expanded to a 105cm x 65cm table that can support up to five people! Impressive isn't it? Considering the size of the structure of course. These small "cubes" can even be stacked on a vertical plan, creating a dense high rise residential building, perhaps even entire complexes of such buildings. The vertical plan complex is illustrated below.
The little house on the picture above, called the m-ch, has a price of no more than 50.000 euros and has the measures: 266cm x 266cm x 266cm and a weight of only 2,2 tons. With this microscopic size, this little mobile structure is able to support two people with every element a normal-sized home would have; elements such as a bathroom, a kitchen, bedroom, living room, etc. As a matter of fact, the home itself has all of the neccessary everyday installations fixed at fabrication; fridge, waterheater, microwave, airconditioner, shower, flat screen tv, sink, toilet, etc. As a matter of fact, a compact table can be expanded to a 105cm x 65cm table that can support up to five people! Impressive isn't it? Considering the size of the structure of course. These small "cubes" can even be stacked on a vertical plan, creating a dense high rise residential building, perhaps even entire complexes of such buildings. The vertical plan complex is illustrated below.


Shanghai Tower


Despite it's amazing hieght, this building's most aestethic feature to me, is its elegant curvy shape. This unique shape is surprusingly aerodynamic and thanks to it, the skyscraper reduces its windload with up to 24%.
From the environmental point of view, this skyscraper isn't as sustainable as the Rotating Tower in Dubai, but has some Green elements to it. Some of these are a an outter "skin" on the structure, which minimizes energy consumption. This skin facade also creates thermal buffer zones, in which sunlight heating is made possible. The building's spiral structure also collects rainwater on its curving roofs, which is later used for the skyscraper's heating and aircondition system, thus relieving the nature from more extra energy consumption.
That's about it about this Chinesse monument. If you wish to follow the construction updates for this tower, go to Skyscraper City.
Andy
06 January 2009
Dubai Rotating Skyscraper

 Besides allowing the inhabitants to change their views at any time through the rotation of the structure, luxury condos at the top floors of the skyscraper also have connecting car-lifts that elevate the owners cars all the way to the very top of the skyscraper in a garage hundreds of meters above ground level! But besides this skyscraper creating new standards of skyscraper living, the Rotating Tower of Dubai also has brought with it new levels of green skyscraper building. This skyscraper is extremely enviromentally efficient and sustainable, since it in itself is actually a powerplant as well as a luxurious residential and multi purpose skyscraper!
Besides allowing the inhabitants to change their views at any time through the rotation of the structure, luxury condos at the top floors of the skyscraper also have connecting car-lifts that elevate the owners cars all the way to the very top of the skyscraper in a garage hundreds of meters above ground level! But besides this skyscraper creating new standards of skyscraper living, the Rotating Tower of Dubai also has brought with it new levels of green skyscraper building. This skyscraper is extremely enviromentally efficient and sustainable, since it in itself is actually a powerplant as well as a luxurious residential and multi purpose skyscraper!


























